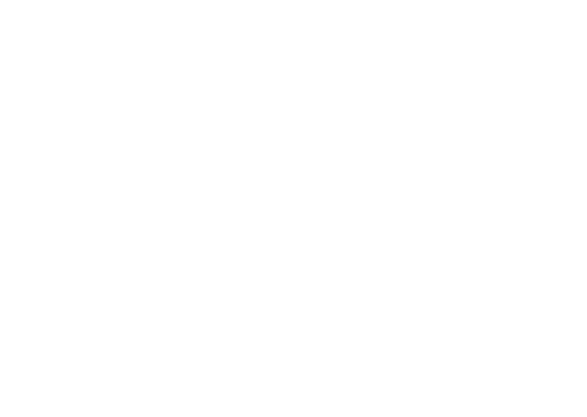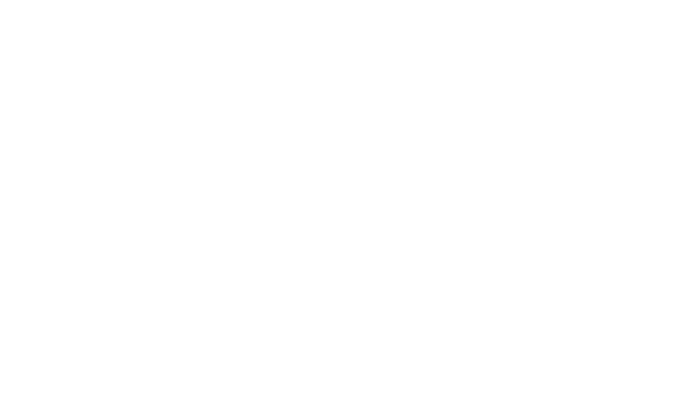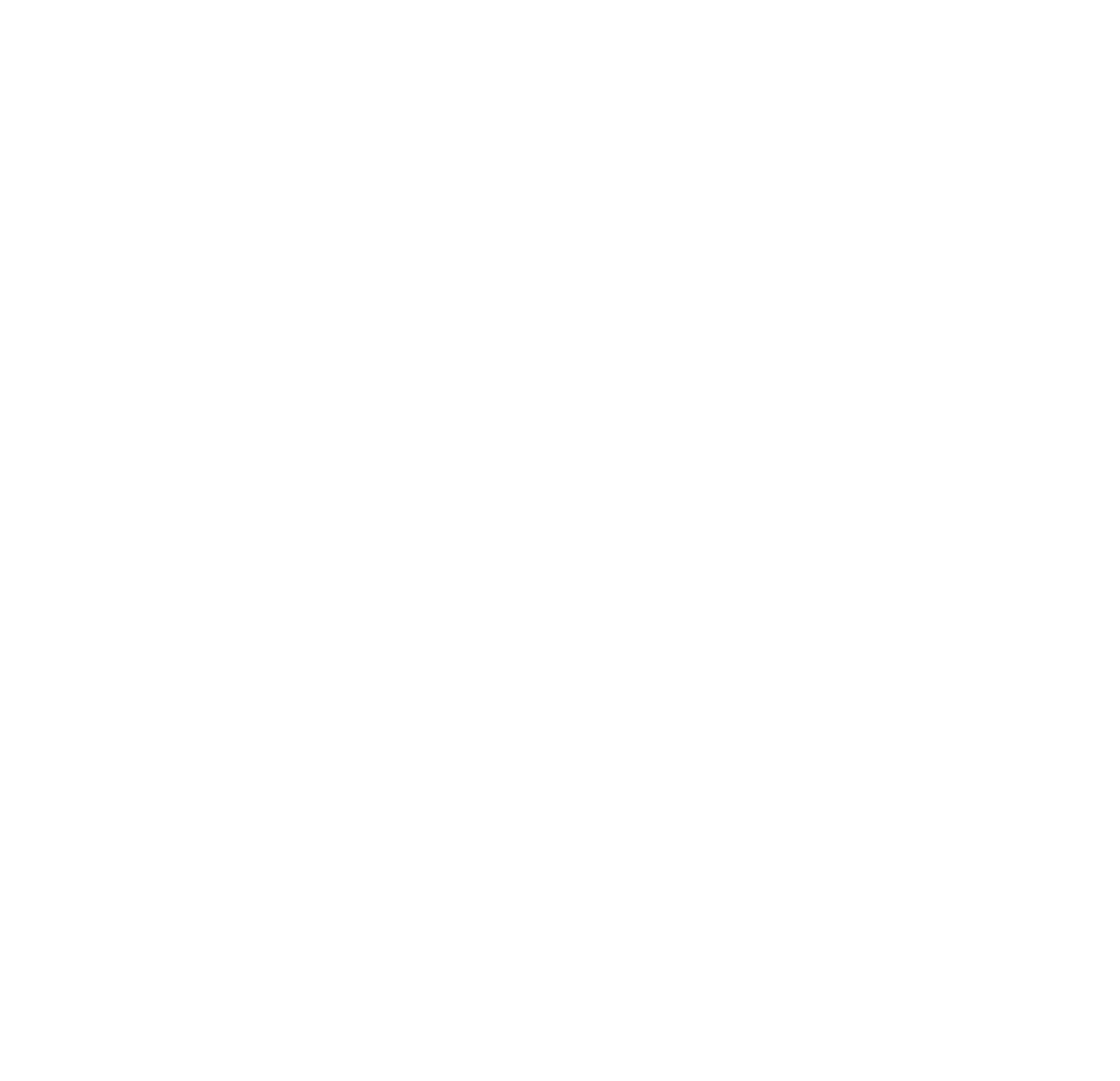BA Visual is an architectural visualization studio focused on high-end render production and 360 tours.
Our work is to help architects, designers, and developers to visualize their projects.
We value the potential of each particular project and try to always find the best way to show it in order to communicate its true essence. Pick the right angle, atmosphere, or story behind an image are key factors to achieve this.
We value the potential of each particular project and try to always find the best way to show it in order to communicate its true essence. Pick the right angle, atmosphere, or story behind an image are key factors to achieve this.
What we do
We assist and support our clients to visualize their projects and bring their ideas to life
Production of high-end 3D renderings for interior design, architecture, or any other kind of commercial and real estate purposes
Masterplans, landscape projects, and even existing surroundings fully recreated from zero by our 3D artists
3D photo session for products / furniture. See your entire product line in a realistic photo studio set or integrated wherever you need
Complementing traditional renders, 360 tours allow you to have a more immersive experience, feel and explore the space
360 Tours is also available for exterior spaces, explore surroundings on your project trough fully CGI created environments
Show distribution clearly with our 3D renderings, an excellent resource to complete the graphics package of your project
What we do
We assist and support our clients to visualize their projects and bring their ideas to life
-
 Architectural Visualization
Architectural Visualization
Production of high-end 3D rendering for interior design, architecture, or any other real estate purposes -
 Full CGI EnvironmentsMasterplans, landscape projects, and even existing surroundings fully recreated from zero by our 3D artists
Full CGI EnvironmentsMasterplans, landscape projects, and even existing surroundings fully recreated from zero by our 3D artists -
 Product Visualization3D photo session for products / furniture. See your entire product line in a realistic photo studio set or integrated wherever you need
Product Visualization3D photo session for products / furniture. See your entire product line in a realistic photo studio set or integrated wherever you need -
 VR Interior 360 ToursComplementing traditional renders, 360 tours allow you to have a more immersive experience, feel and explore the space
VR Interior 360 ToursComplementing traditional renders, 360 tours allow you to have a more immersive experience, feel and explore the space -
 VR Exterior 360 Tours360 Tours is also available for exterior spaces, explore surroundings on your project through fully CGI created environments
VR Exterior 360 Tours360 Tours is also available for exterior spaces, explore surroundings on your project through fully CGI created environments -
 3D FloorplansShow distribution clearly with our 3D renderings, an excellent resource to complete the graphics package of your project
3D FloorplansShow distribution clearly with our 3D renderings, an excellent resource to complete the graphics package of your project
Our work
How we work
Take a look at our usual work scheme
Brieffing
Preview R00
First we send an abstract render with grey material for a first review, the objective in this stage is to adjust and confirm the camera position provided by the client and also correct the model geometry.
Preview R001
Once the camera position is defined, a second preview is delivered to corroborate all goes in the right direction. At this stage client can modify up to 40% of the render content ensuring that those are the major changes to be made within the project.
Preview R002
After the scene is completely built and approved in terms of its components we send a pre-final render in higher resolution for the last revision.
On this stage the client can tweak and improve aspects as color tones, material looks and minor details to make sure the image adjusts to the concept. Changes up to 15-20% of render content.
On this stage the client can tweak and improve aspects as color tones, material looks and minor details to make sure the image adjusts to the concept. Changes up to 15-20% of render content.
Final Product
Full quality image is delivered in high resolution
